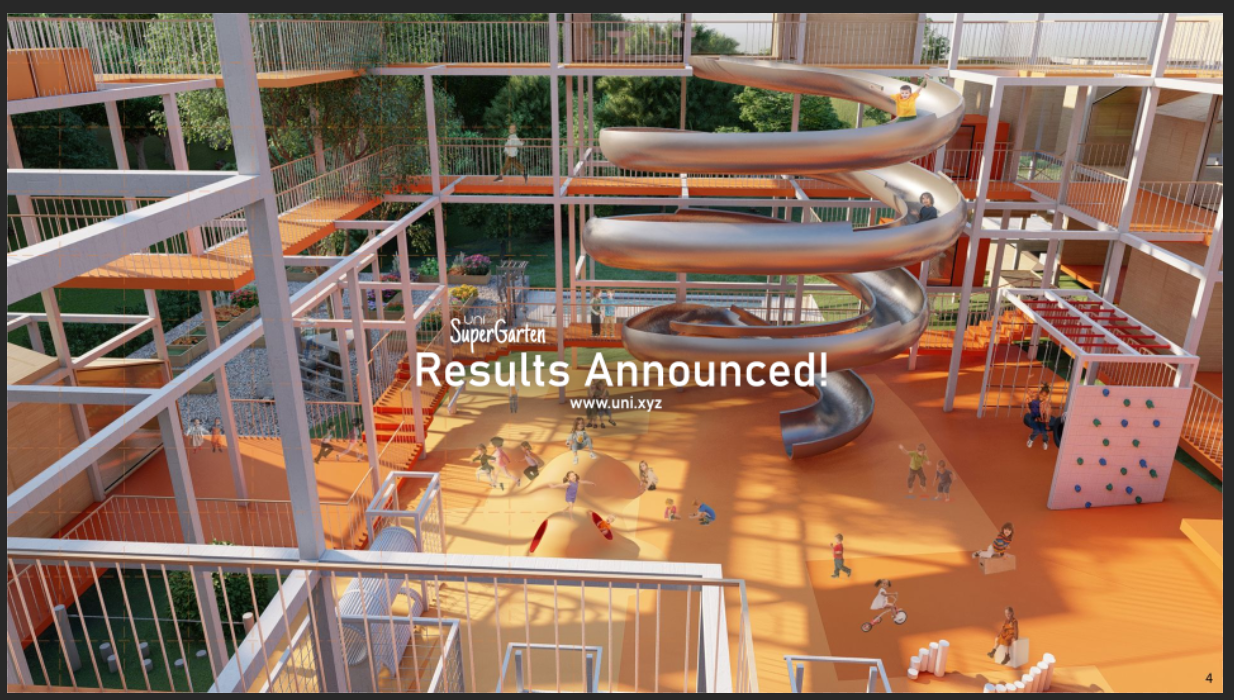Education Reinvented: Architects rediscover kindergarten design in New Zealand through Supergarten – Architecture Competition – Organized by: UNI.xyz
UNI floated an idea-level architecture competition named Supergarten – to invigorate ideas that redefine how we conceive early education in this decade and its future possibilities.
The primary questions in the design brief for this competition were: How can the architecture of the kindergarten boost exploration and curiosity while creating a safe enclosure for children? How well are we managing these shoots of imagination especially in changing times of today?
The design brief invited architects from around the world to redefine kindergarten with their designs of what it might look like in the next decade. The site for this competition is located in Wellington, New Zealand. The brief looks at manifesting the model school ideas where inventive aspects of contextual learning can be demonstrated via architectural experimentations.
Jury Panel
The jury for the architecture competition consisted of esteemed designers, professionals, and academicians from around the world.
The jury panel was led by Carmen Torres González & Pau Sarquella Fabregas, Architect, Sarquella Torres Architects, Spain, Roland Baldi, CEO, Roland Baldi architects, Italy, Binke Lenhardt, Co-Founder and Partner, Crossboundaries, China, Olivier Palatre, Owner, Olivier Palatre Architectes, France.
The panel picked up some curated design solutions presented by designers from all across the globe. Here are some curated projects were chosen by jurors that stood out of all the proposals:
The winning project – Cube Land
By: Mojtaba Shirazi, Mahsa Pakshir, Rokhsareh Shakibayi & Amjad Sadri
The Cube Land Kindergarten tries to combine play, biological, visual, and movement experiences with architectural circulation and micro-space. Familiar spaces for the child in the combination with the Maori culture and the climatic needs of the region shape micro-spaces. The kindergarten is designed to be a place for children’s discovery and exploration, in which they can find the answer of what their own potential is.
Jury Comments: “Technically appealing design of the kindergarten, in spite of the geometric grid exciting and diversified areas were created.”
By: Özge Dönmez
Querencia is a noun, meaning “a place from which one’s strength is drawn, where one feels at home; the place where you are your most authentic self.” When the children first met life, an abstract environment was created in which the children became stronger and felt at home by the redefinition of the elements that make up space.
Jury Comments: “The layer-like articulation of the kindergarten creates interesting spaces in and around the building, and opens a possibility to be implemented even more consistently.”
By: IC Studio
Children are the most sensitive and impressionable age group in society. In this regard, the environment should be designed to be the best teacher for children and provide conditions that increase the children’s creativity. This project aims to escalate children’s creativity with curiosity as a means to discover and experience the environment around them.
Play with Kindergarten
By: Qi Mei
Based on the goal of promoting the active development of children’s physiology, language, cognition, and emotion, the kindergarten architectural space can be transformed into a new form: the combination of “teaching aids” and “toys”. This plan will encourage the kindergarten space to directly participate in all levels and directions of preschool education.
Jury Comments: “The organic articulation of the kindergarten creates interesting spaces in and around the building.”
Kawa Kawa Garden – The Forest Kindergarten
By: Misak Terzibasiyan, Danai Dafnouli & Aleksandra Klawikowska
Learning and playing outside, promotes creativity, collaboration but also kids learn how to trust themselves and be careful. They realize that they can be wet and dirty and survive, they eliminate fears, and subconsciously, they see risk as part of their play and learning. Risk helps their brains develop and mature faster. There is a whole forest to explore in this design idea that propels them to take risks and learn quickly while being a part of this kindergarten.
Jury Comments: “Interesting and skillful integration of the building into the existing site, good consideration of the different functions and opportunities for the children within the kindergarten.”
KinderEarth
By: Genc Blakaj & Arjana Suka
Awareness of children about the importance of living healthy, in harmony with nature and all other living things should be taught to children from kindergarten where they receive most of the information that influences the creation of their character that will accompany them throughout life. Undoubtedly, the role of architecture is special in this process and this drives our design process.
SUPERGARTEN – Kindergarten of Tomorrow
By: Marta Lewicka
Project of kindergarten designed for 150 (75 + 75) children in Wellington, New Zealand. The main goal of the design was to create a true place for the growth of human knowledge, since the beginning of life. Inspired by connectivity, nature, and carelessness. This implies an educative model of lifelong learning where children are introduced to the world of knowledge and possibilities at an early age.
Reinventing Education
Education begins at self, and then at our schools – and kindergartens are no different. In a world focussed on performance and output since a very young age, balancing play and a child’s wellbeing is an equally important thought that requires addressing in this theme. Supergarten was an endeavor to reflect a collective intention on making our educational models better from the bottom up.
This architecture competition was hosted by UNI.xyz along with Sarquella Torres Architects, Roland Baldi architects, Crossboundaries, and Olivier Palatre Architectes.
About UNI
UNI is a global network of architects and designers who solve some of the most challenging problems around the globe. UNI brings together the world’s largest pool of design challenges curated by the most refined architecture academicians and professionals globally. With over 250,000+ registered members, UNI brings academia and professional spheres of architecture together through a unique knowledge-sharing web platform.
Check out full images and all competition entries here: https://uni.xyz/competitions/supergarten/info/about
Media Contact
Company Name: UNI
Contact Person: Fenil Pinto
Email: Send Email
Phone: +1 (972) 318-9454
Country: United States
Website: https://uni.xyz




